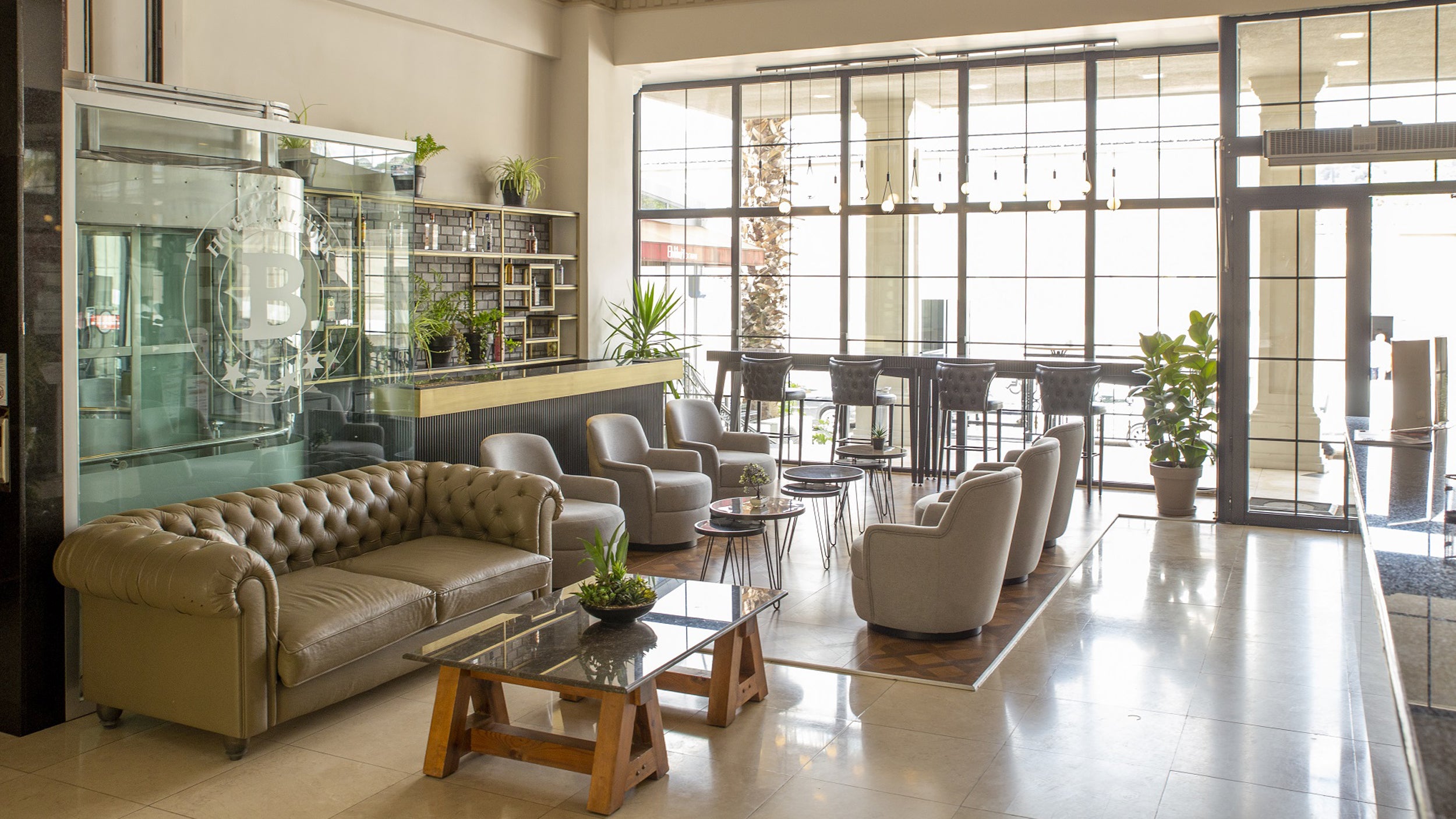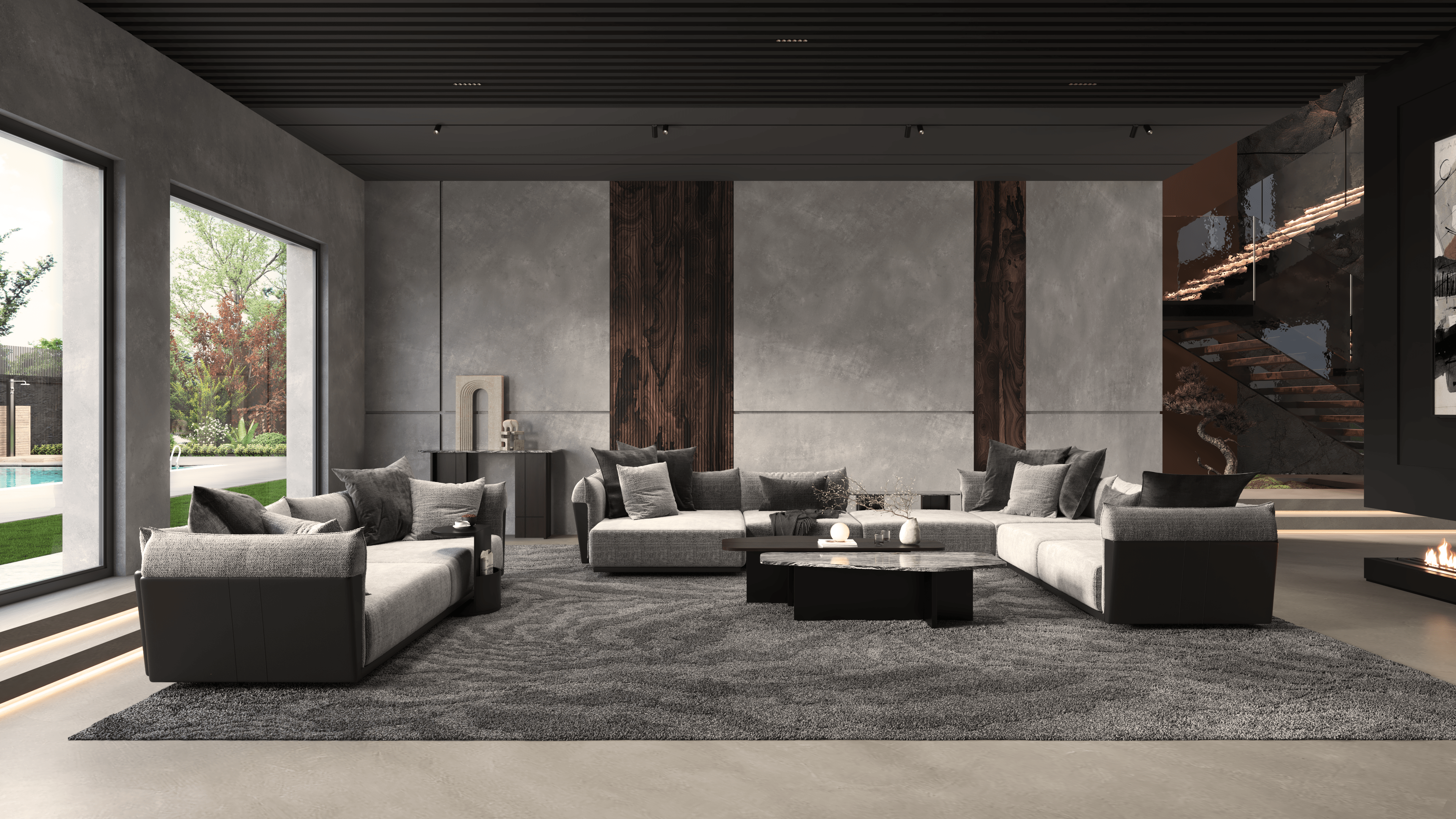Our Libya project , which is a successful example of the efficient and aesthetic use of large areas, reflects Macitler Mobilya's attention to detail and professional approach.
This project, which aims to decorate the living rooms, one of the largest areas of the houses, with an unusual understanding, highlights a useful and functional design approach. With the correct use of soft and elegant colors, the spaciousness of the space is preserved and an aesthetic integrity is achieved.
The corner sofa model preferred in the living room provides both a more practical and functional use of the space and a larger appearance of the area. The wooden TV unit completes the decoration, while the glass modules add depth to the living room and provide a stylish look. Thanks to this design, the living room has become a living space where spaciousness and details are harmoniously displayed.
The master bedroom designed within the scope of the project was shaped with a modern and minimal decoration concept dominated by soft colors. In this area designed with ergonomics and comfort as a priority, the seating corner was produced in special sizes with first-class materials.
The youth room , which has two bed bases, was designed to meet the needs of young people, taking into account functionality and aesthetic concerns.
In the entrance and dining room area, the coffee corner, designed in accordance with the expectations of our customers, is supported by high-comfort armchairs. The dining room, positioned opposite the coffee area, is completed with a dining table and chair sets made of quality materials; thus, functionality and aesthetics are brought together.
As Macitler Mobilya, we continue to offer aesthetics, functionality and quality together with this project that adds value to living spaces.



























